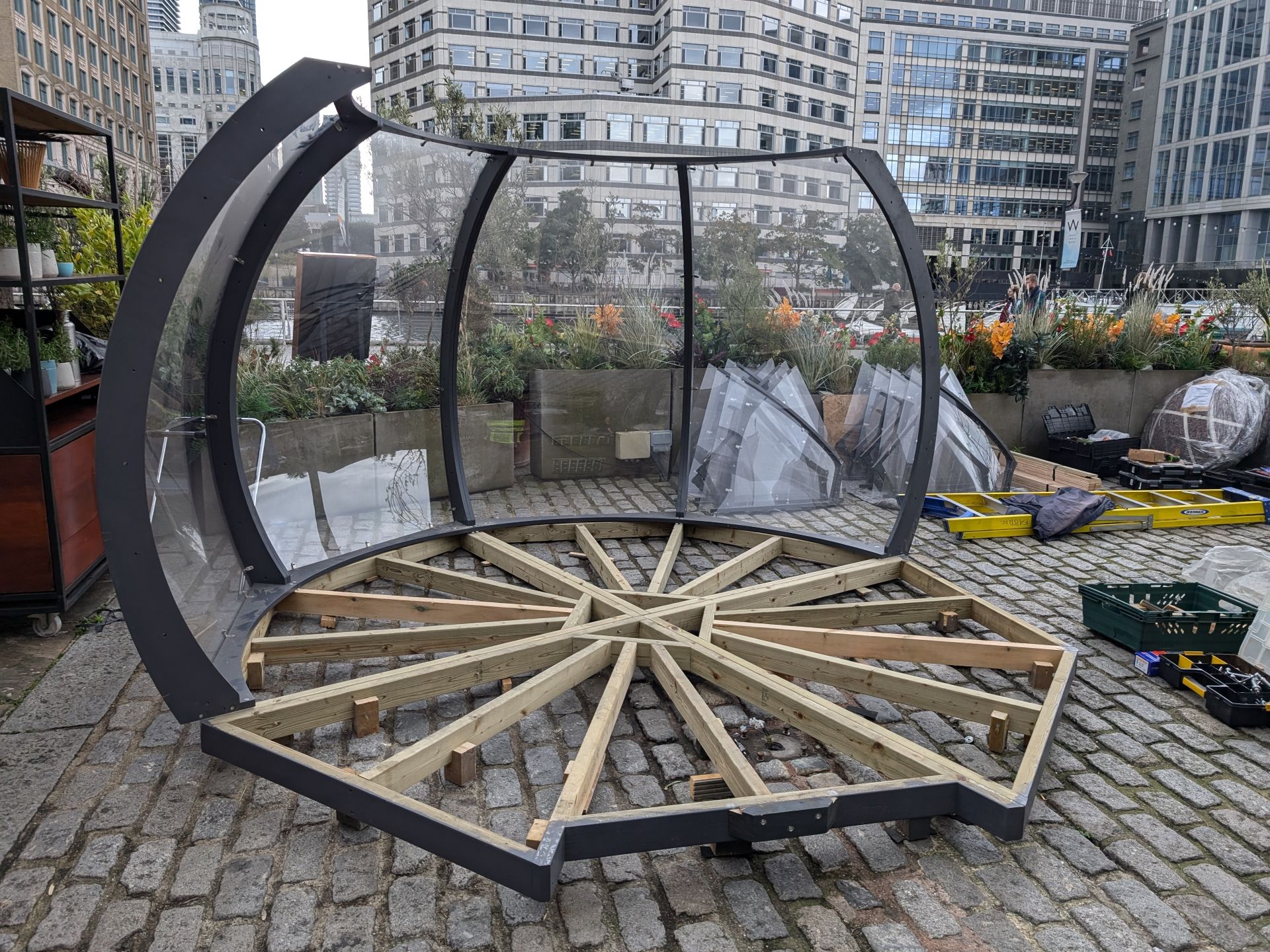
In the UK our experienced installation team will attend site to build up the pods. If you are overseas we offer full support on build up and erection of the Allpod with a video, written instructions and comprehensive drawings.
The Allpod is straightforward to put together with no specialist tools required. Each pod is built up from 8 lower panels, 8 upper panels and the top dome. These all bolt together using standard fixings – requiring Allen/hex keys.
Each pod takes around 2 hours to bring the segments together to form the final dome shape. Extra time is required to assemble a pod from flat pack form for overseas customers.
The pods are modular which allows them to be easily deconstructed into their ‘petal’ panel - enabling relocation and storage. Five pods store in a 12m x 2m x 2m space. A single pod occupies the space of 3 standard pallets.
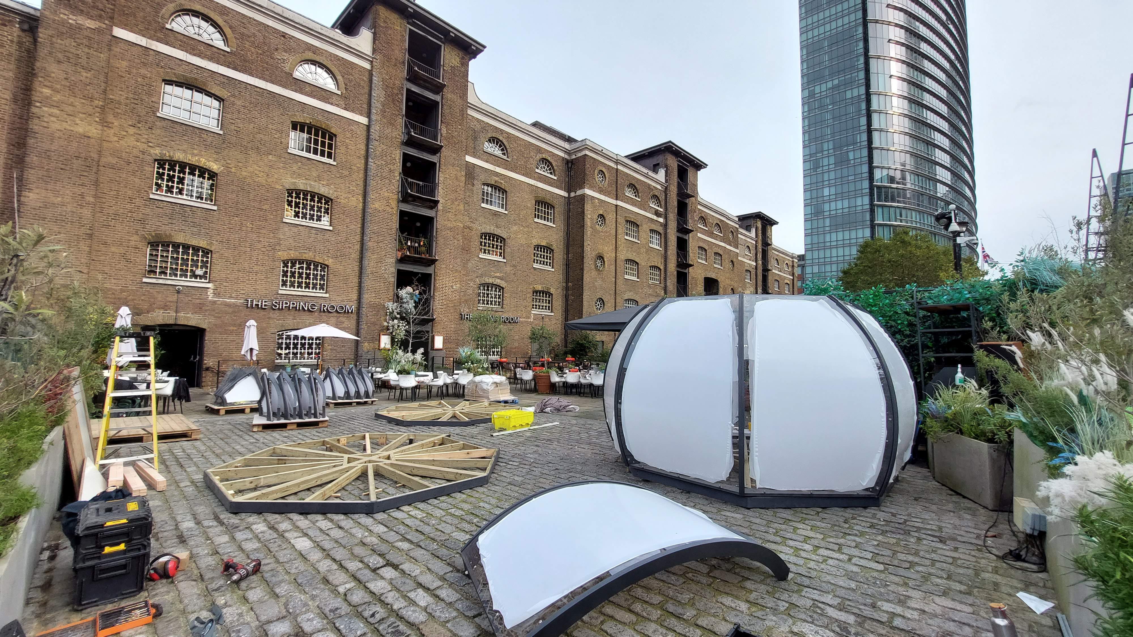
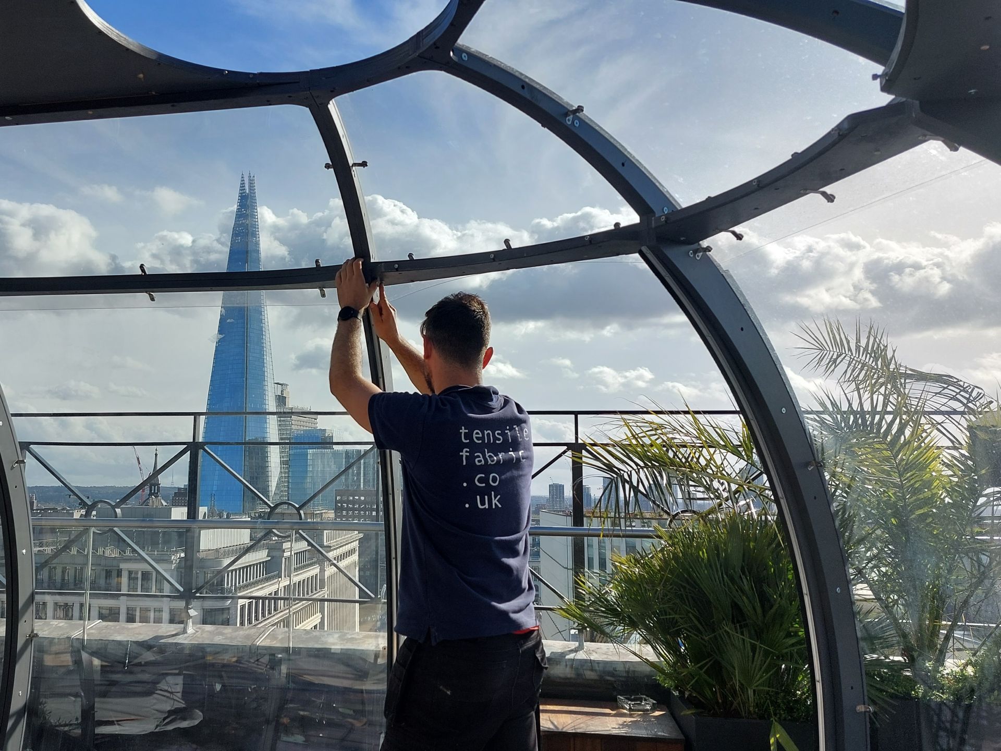
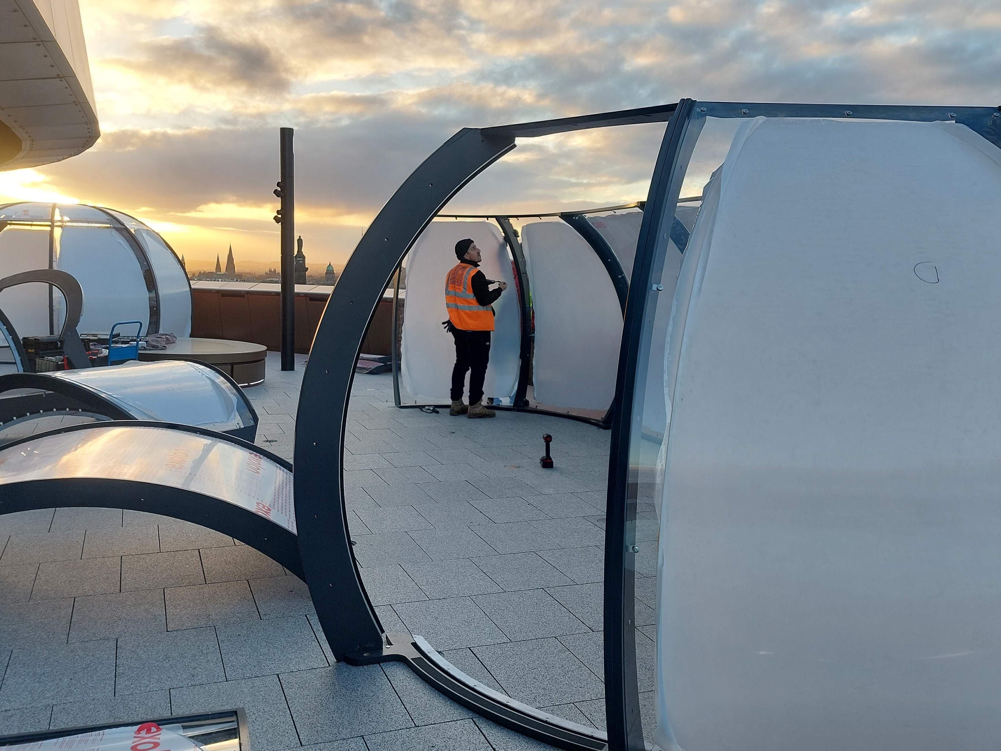
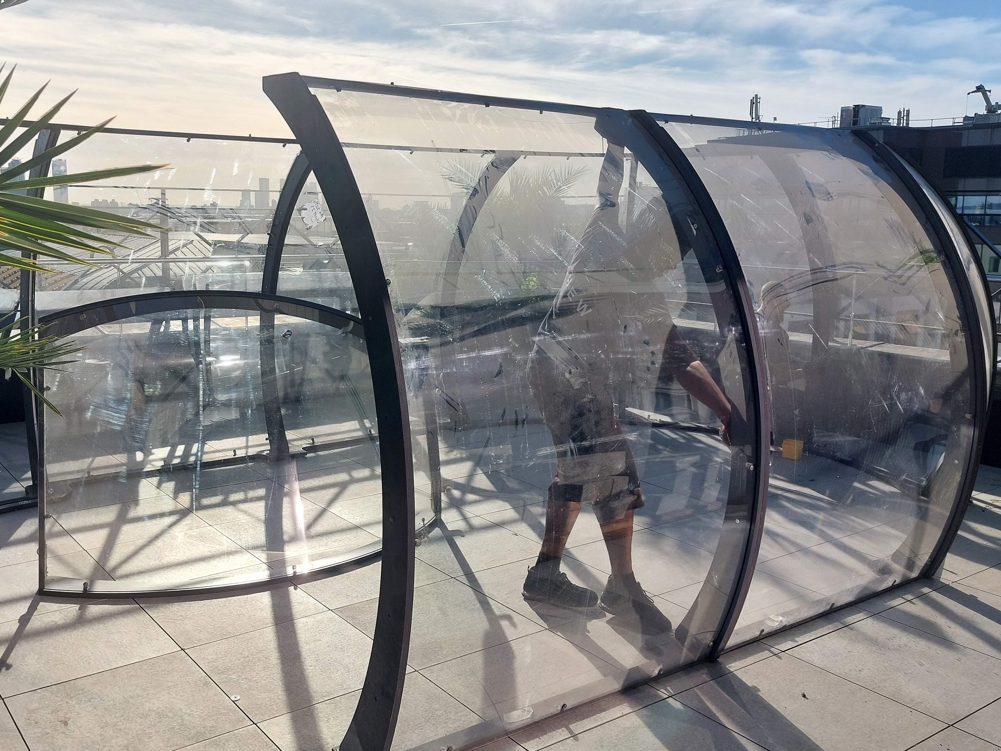
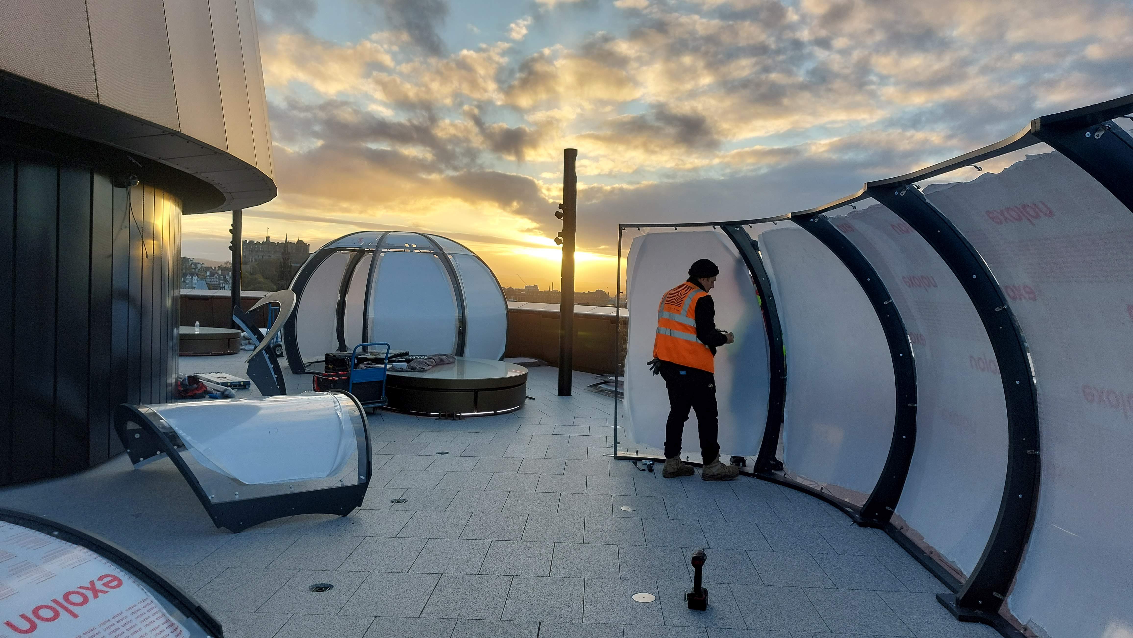
The pods must sit on a flat secure surface like very flat paving or very flat tarmac. If the surface is not flat, you can purchase a ‘plinth’ from us, which can be levelled prior to the pod being positioned on it. It can also be weighted down internally (with concrete blocks) should fixing down not be possible (to act as a ballast). The plinth comes with an ‘insert floor’.
If you wish to install your pod on a grassed area please let us know so we can advise you further – as you will need to commission a company to build you a deck that is spaced well off the ground.
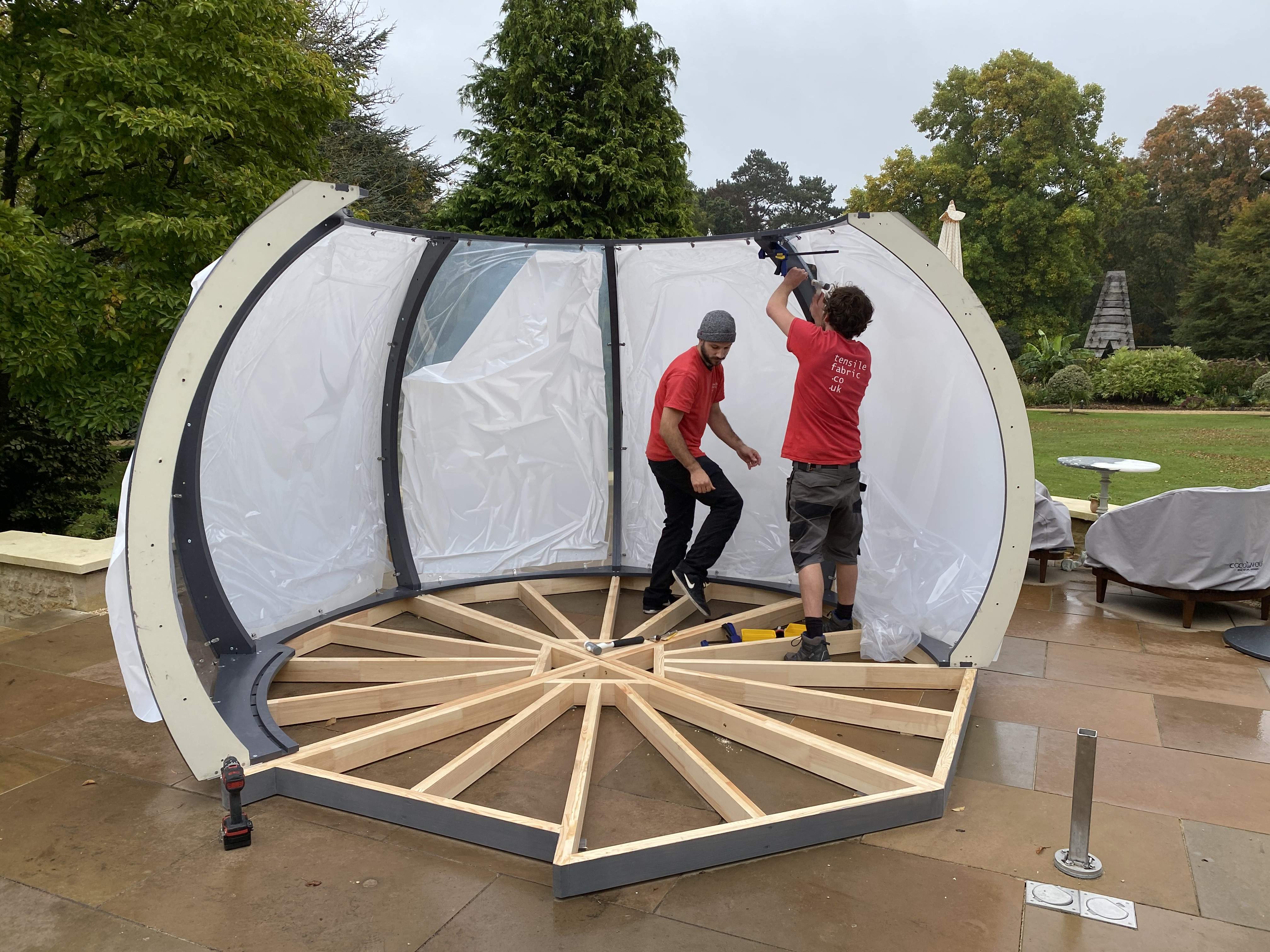
You can put an Allpod on an existing deck – as long as it is very flat. If it is not flat the doors may not work perfectly. If your existing deck (or newly built deck if you’re having one made for the pod) is larger than the footprint of the pod, it is likely that water falling on your deck will ‘track’ under the pod (as there is a 6mm breathing gap at the bottom of the pod to allow the pod base to ‘air’) into the interior area of the pod.
You can prevent this by cutting a groove in your deck surface to act as a small surface gutter, or you may wish to purchase the single layer ‘insert floor’, which fits within the floor area of the pod, is spaced off the surface below, to cover this tracking water up. If you build a deck that is the same size as the pod footprint (we can share a drawing with you), there is no surface for the water to land on – and therefore it should not ‘track’ inside.